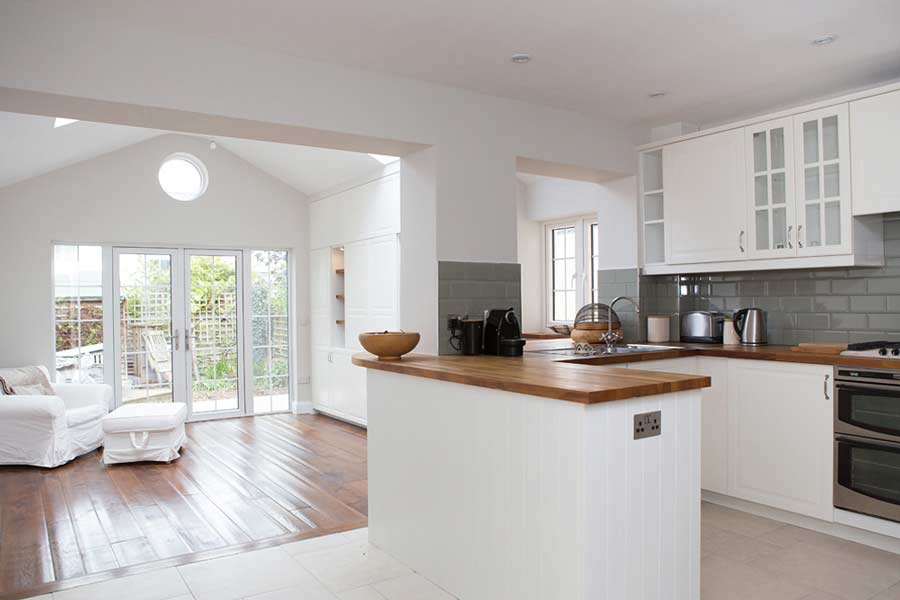
This extension design for a family in Shankill means that they not only have a new large living area but it also has a cleverly hidden laundry area. Initially the clients talked about their extension being in two separate rooms, one as an extra living space and the other a small utility area for their laundry. As they were worried that this would take a lot of the available light we were able to incorporate a laundry wall seamlessly into their room with minimal loss of light to their existing kitchen.
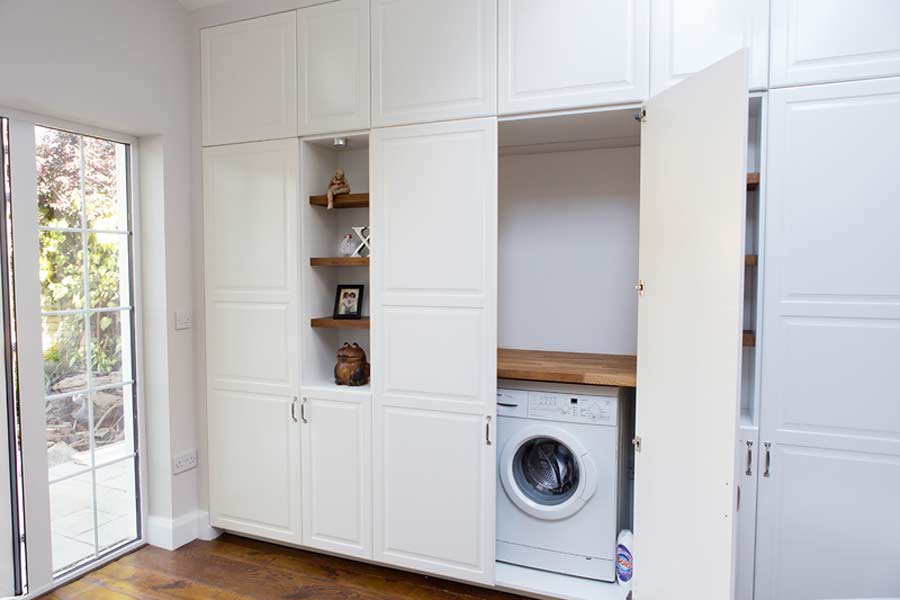
Clothes can be dried in the heated cupboard but hidden from view from the rest of the room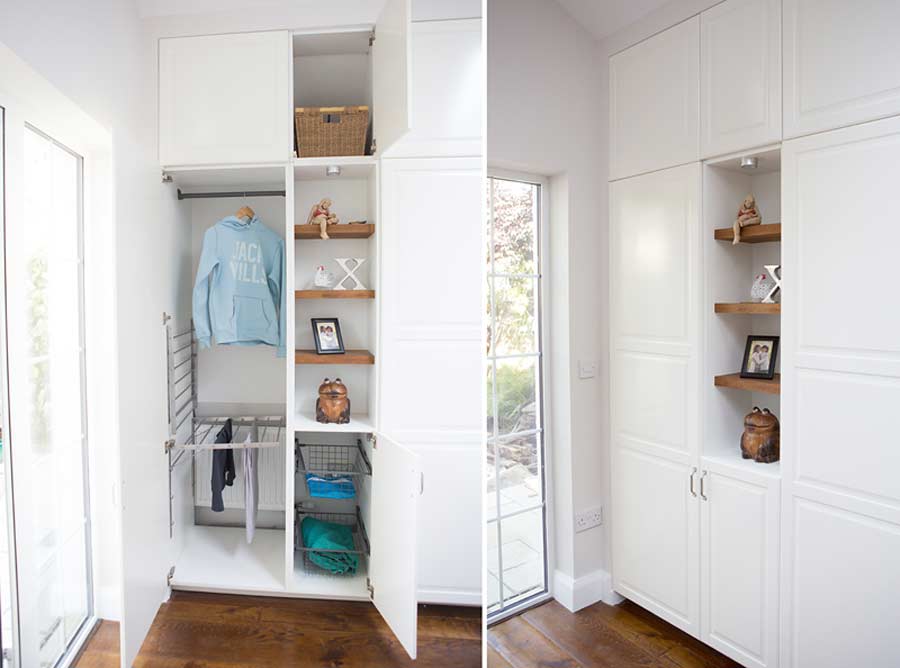
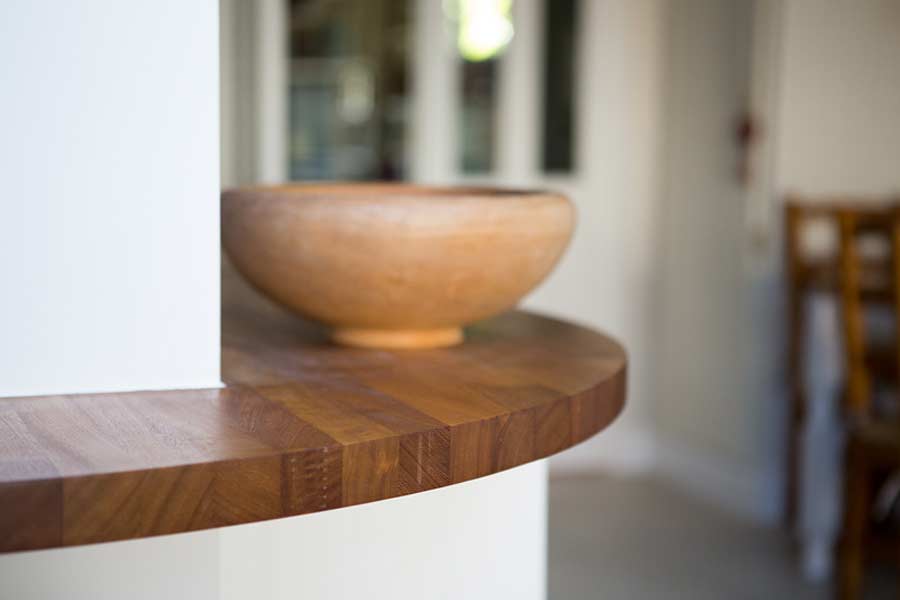
Having white Velux windows means an uninterrupted light scource in the pitched ceiling and adds to the ‘airy’ feeling in the room
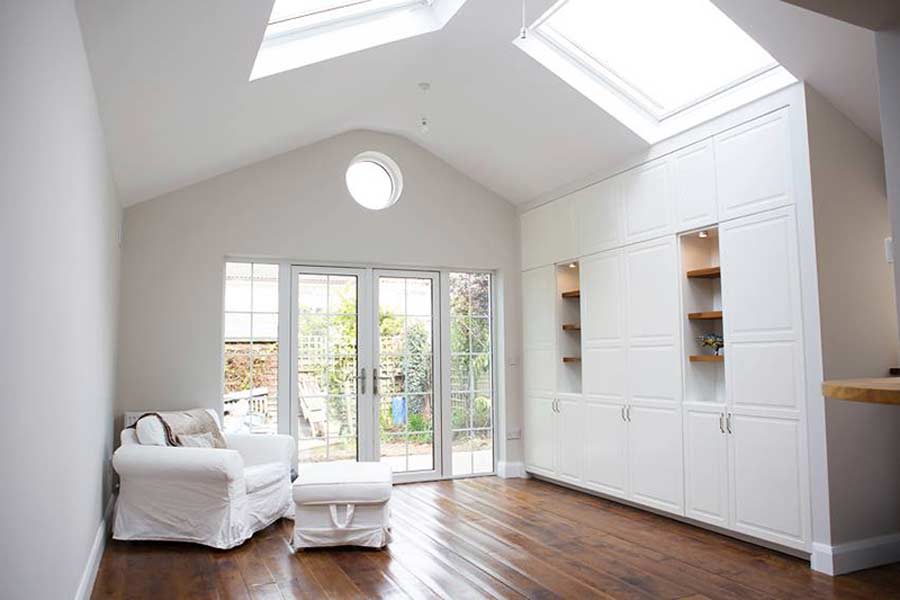
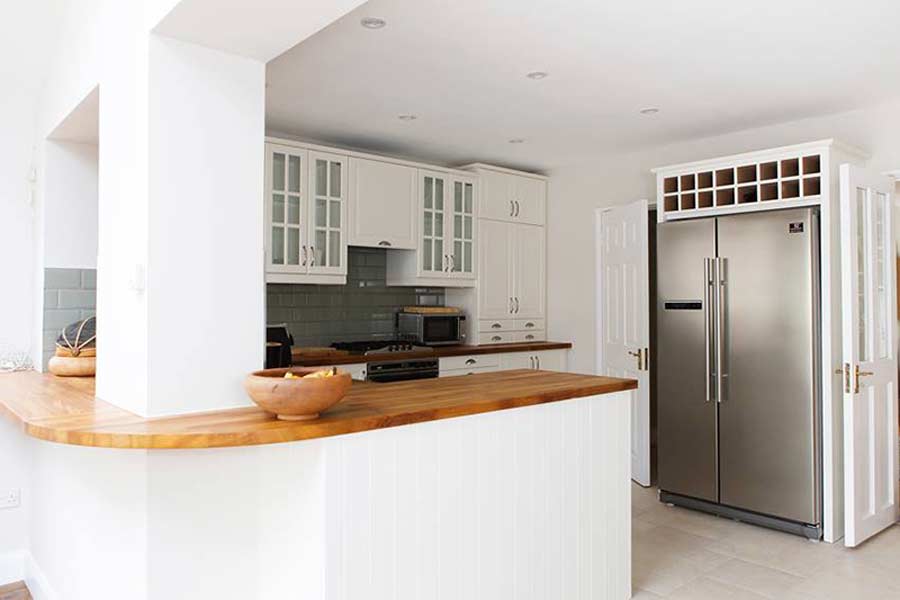
“We are absolutely delighted that we chose Claire from Minnow Design as the architect for our extension. She was so patient with us at our meetings and discussed the pros and cons of what we wanted. Her idea of a laundry wall was something we hadn’t even realised was possible but has made an incredible difference to the overall look and feel of the new space” Lynn & Mick
