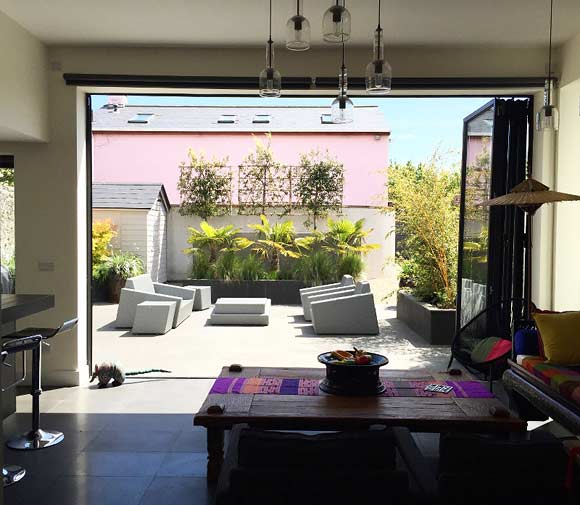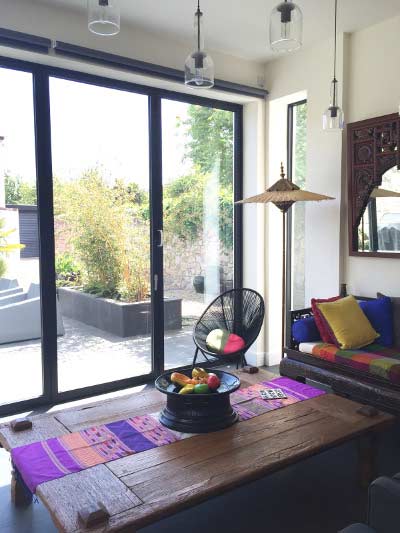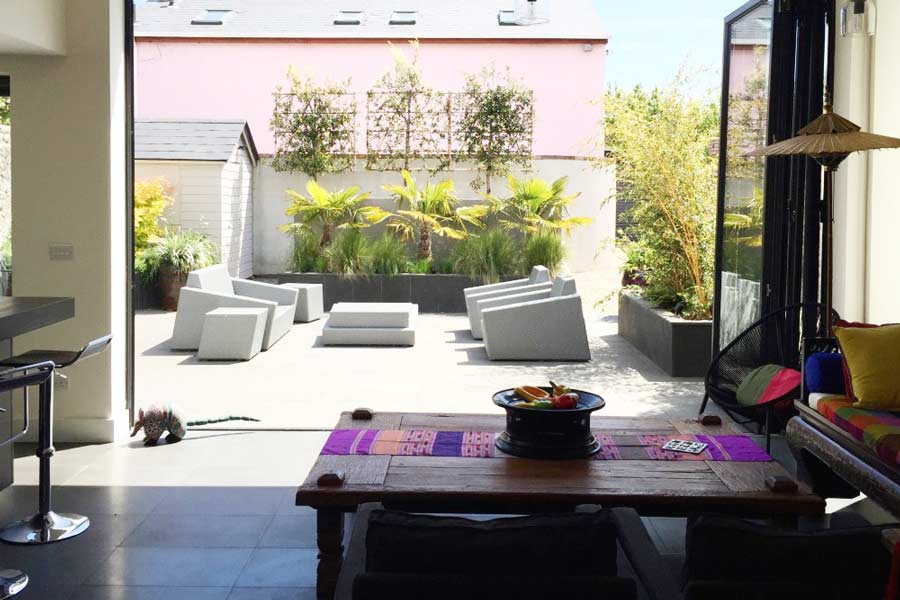
This previously poorly extended protected structure in Sandycove was badly laid out with no real views from the house to the garden. Dark, inner rooms were not warm or welcoming. We sacrificed a first floor ‘return’ bathroom to create an almost double height, dramatic extension to house a new bright, open-plan family area
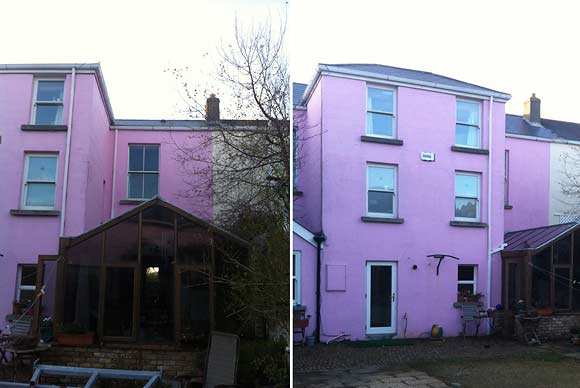
The new roof light now lets light into the middle of the building, the lower ceiling over the kitchen defines that space and also minimises the negative impact on the neighbours- something to be aware of
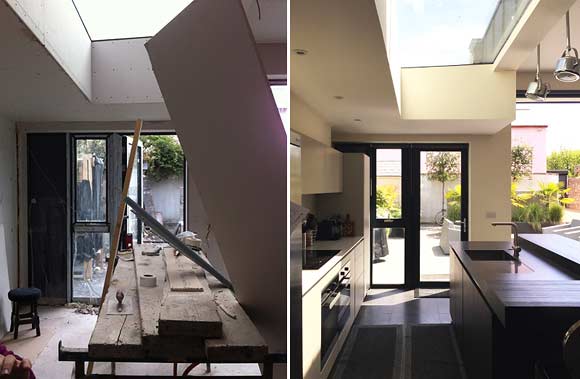
Use of Basalt flooring, both inside and out, blurs the boundary line when the 3m high folding screens are open. These clients make great use of the protected courtyard.
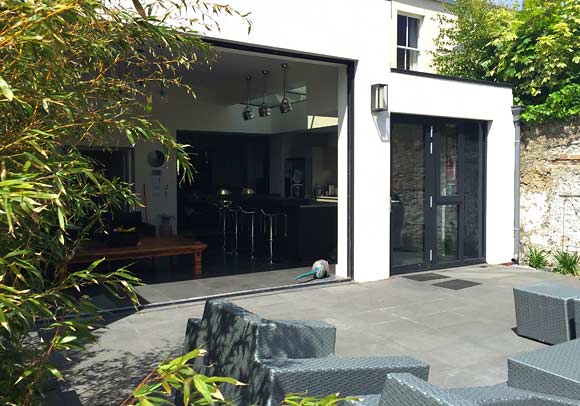
The view from the sitting room, with its extra high ceilings, looking out to the courtyard garden. The careful selection of grasses and ferns ensures that although there is a large amount of hard landscaping, it still feels like a verdant garden, full of movement and texture and fairly low maintenance