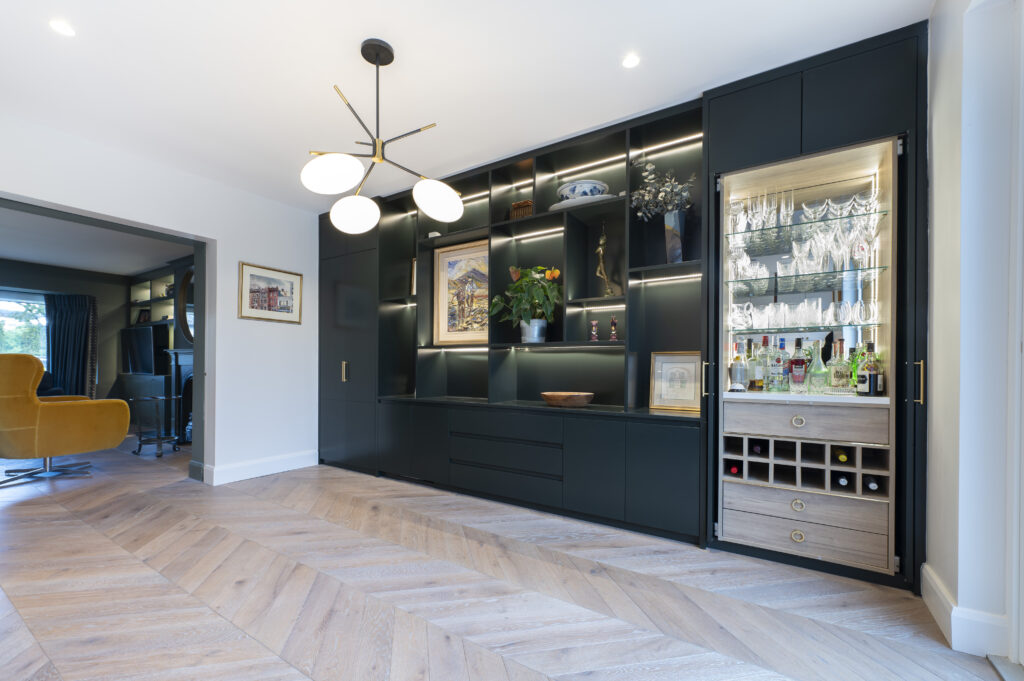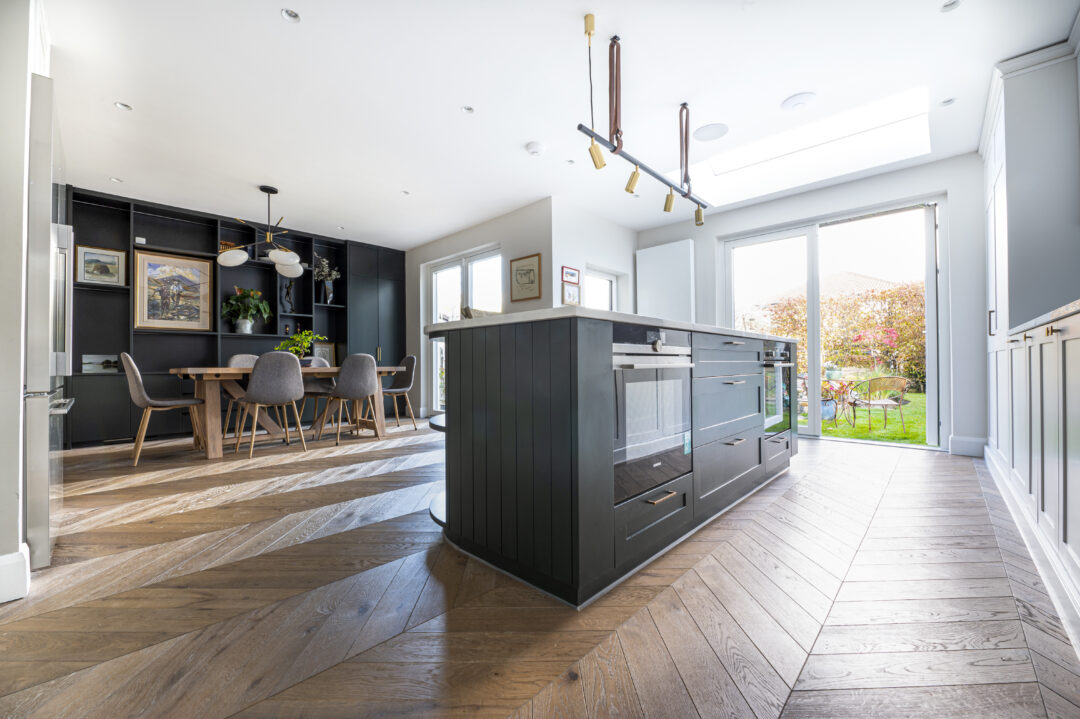
This house in Dublin was looking a little tired. The family wanted to try and brighten up their living space but didn’t want to extend. With a few careful interventions – including removing the arch and opening up the rooms, a new larger roof light, new glazing and a consistency in the design approach the result is a bright, fresh new house!
The open plan kitchen and dining area is now a lovely family hub. All the built in furniture was in collaboration with Agata Design Studio, with Agata providing hands on assistance all the way. The cosy sitting room can be closed off with the new pocket doors and allows for flexible family use of the house. With colours and furnishing advice from Nuala McCaughey Interiors.
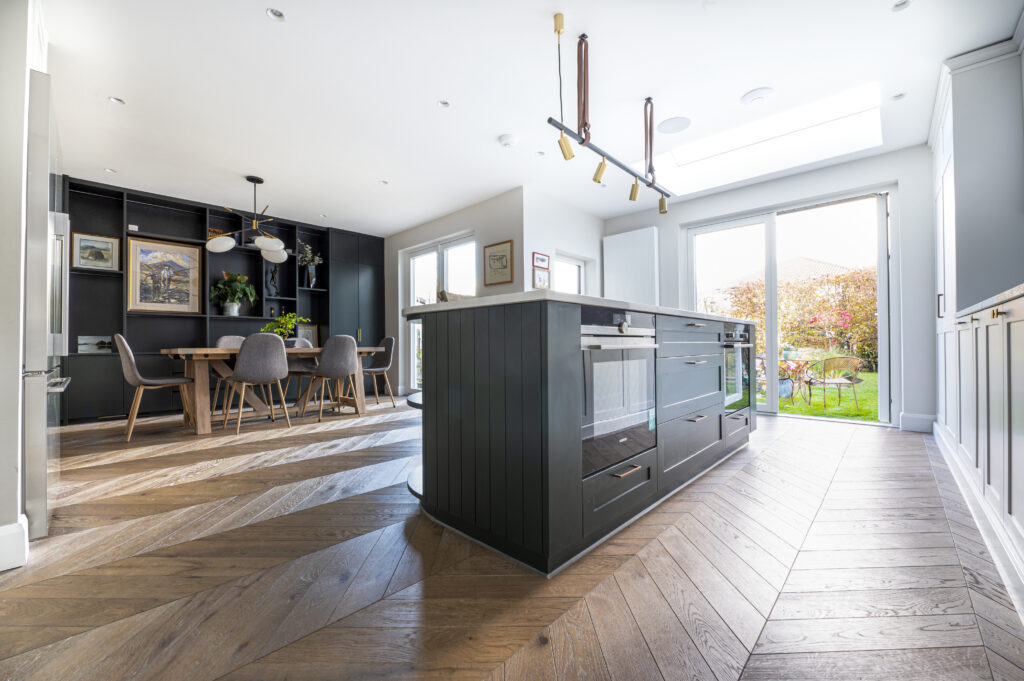
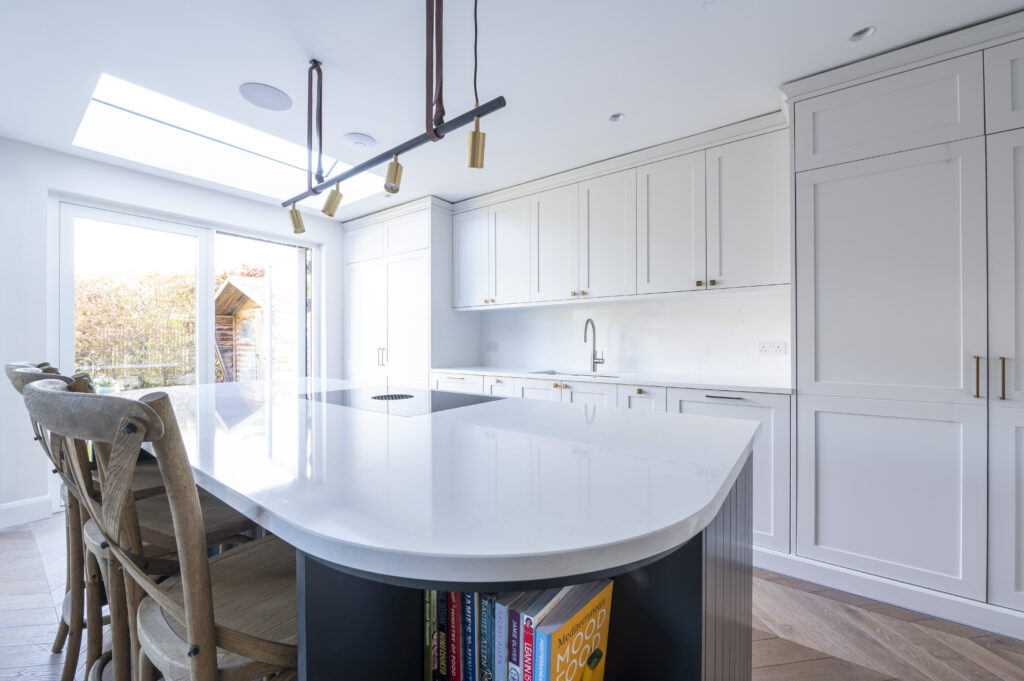
has a huge impact
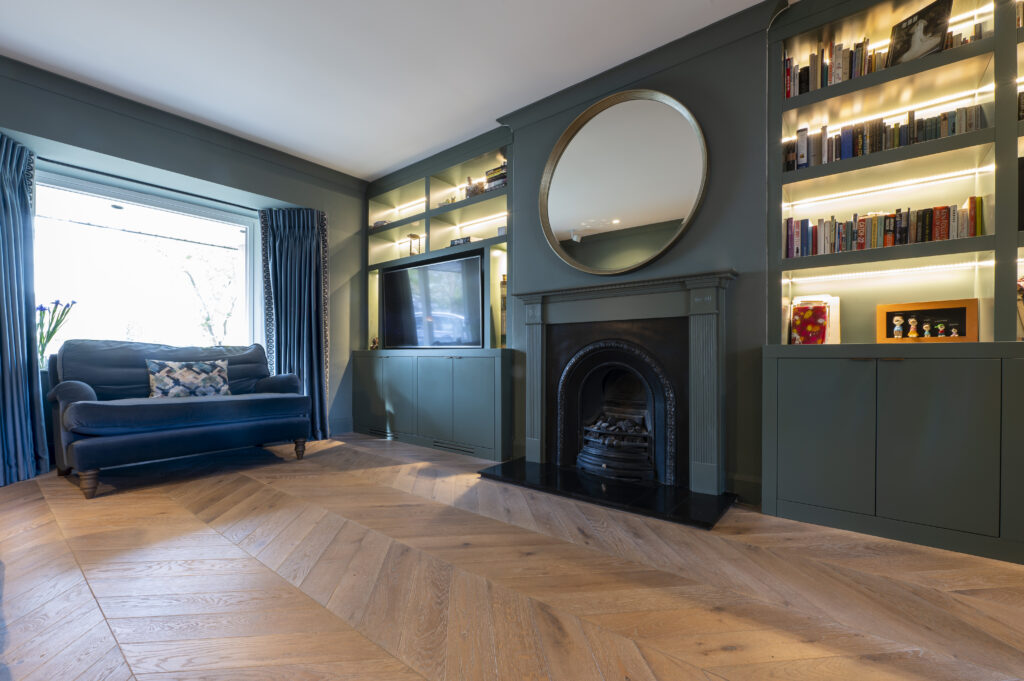
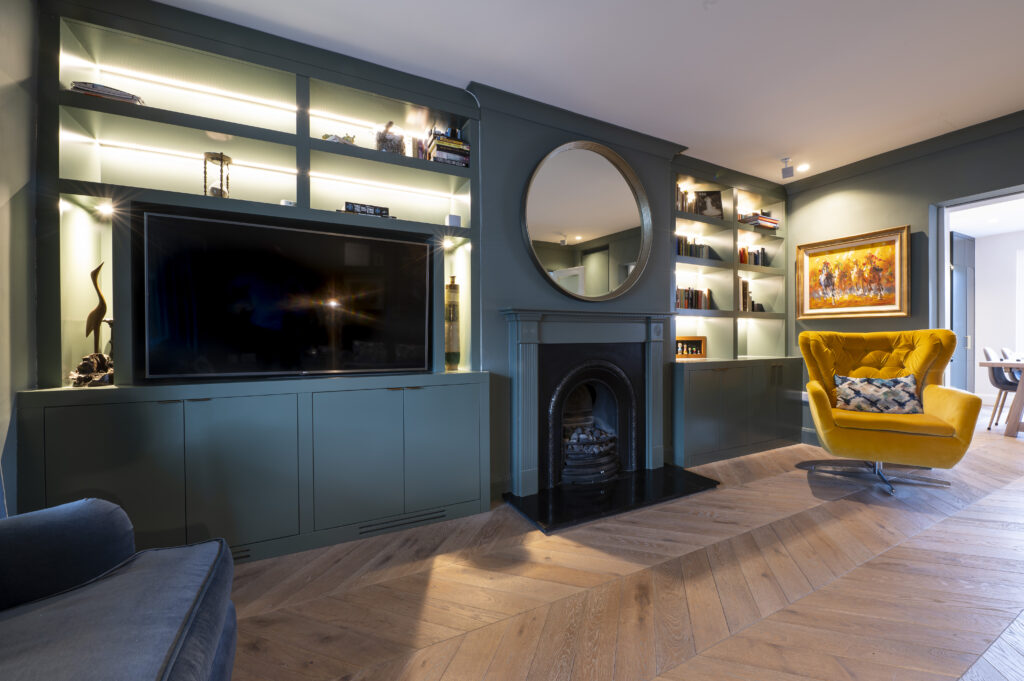
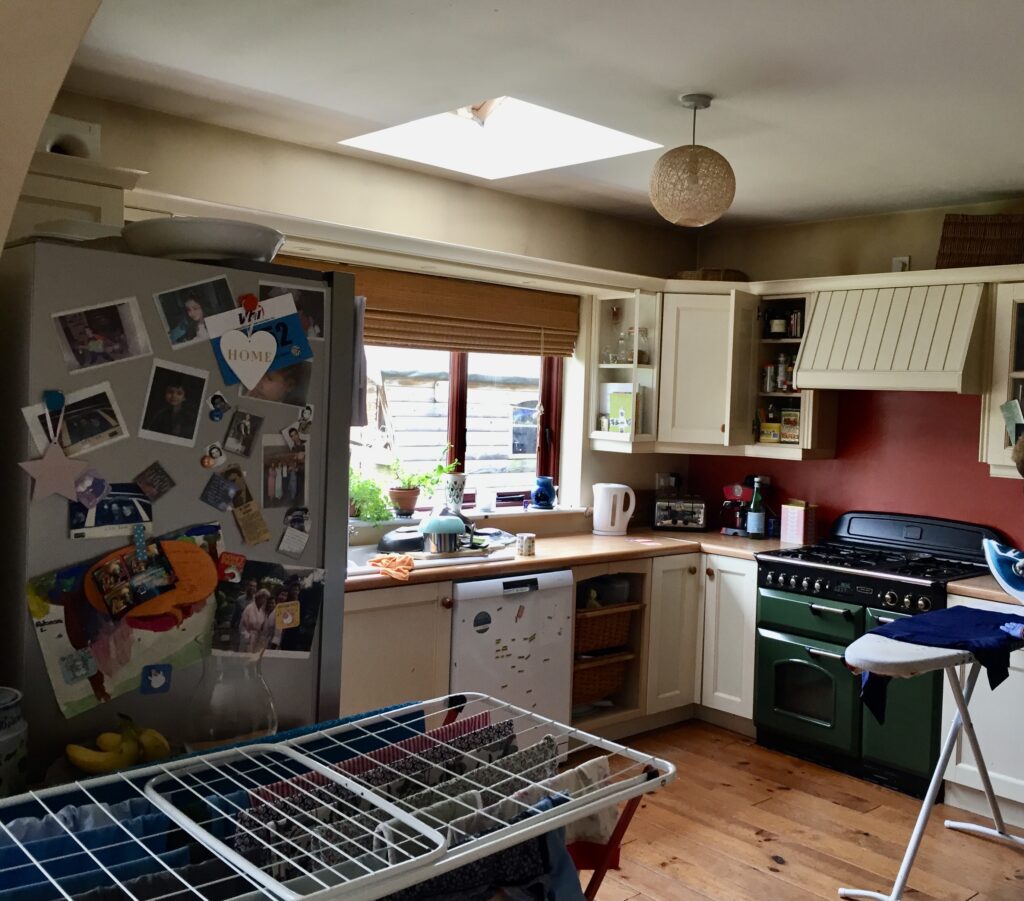
This sink was relocated to allow a better connection with the garden
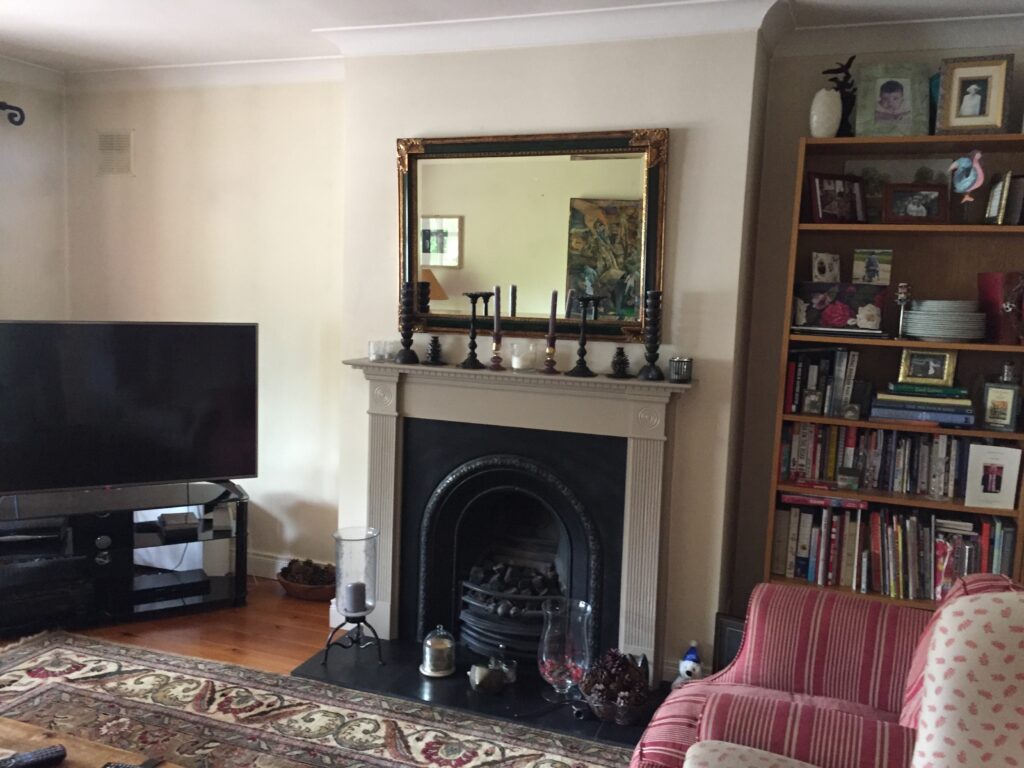
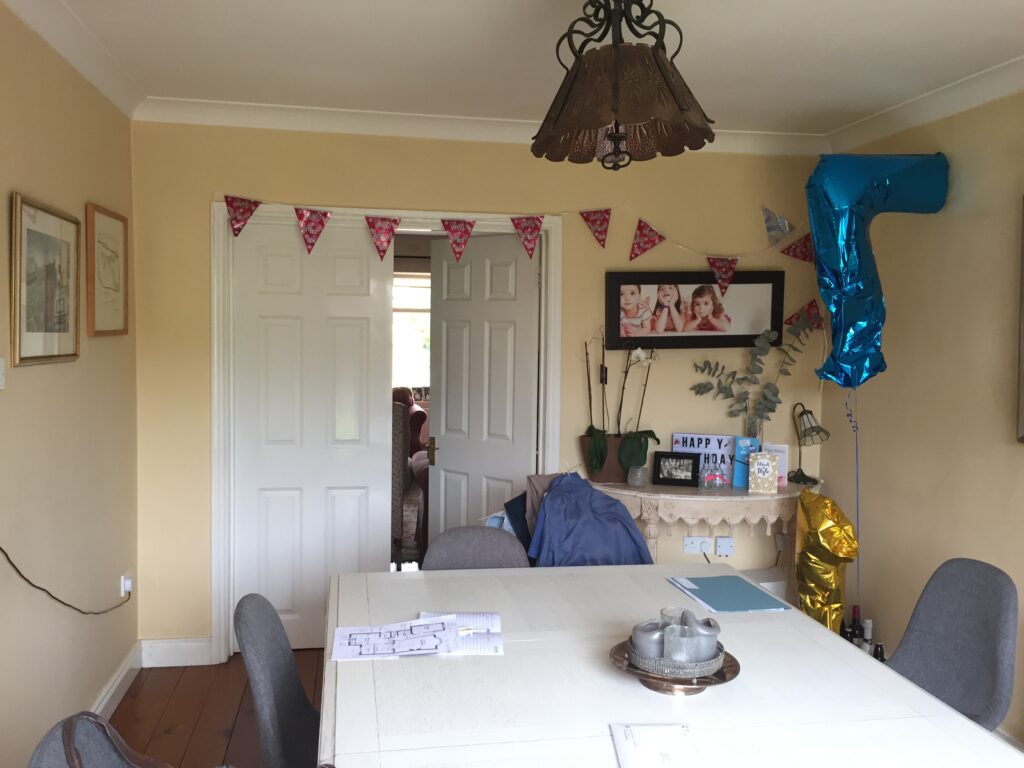
Replacing the dated double doors with new pocket doors allows better use of the space and we created alcoves for recessing the radiators on the far side
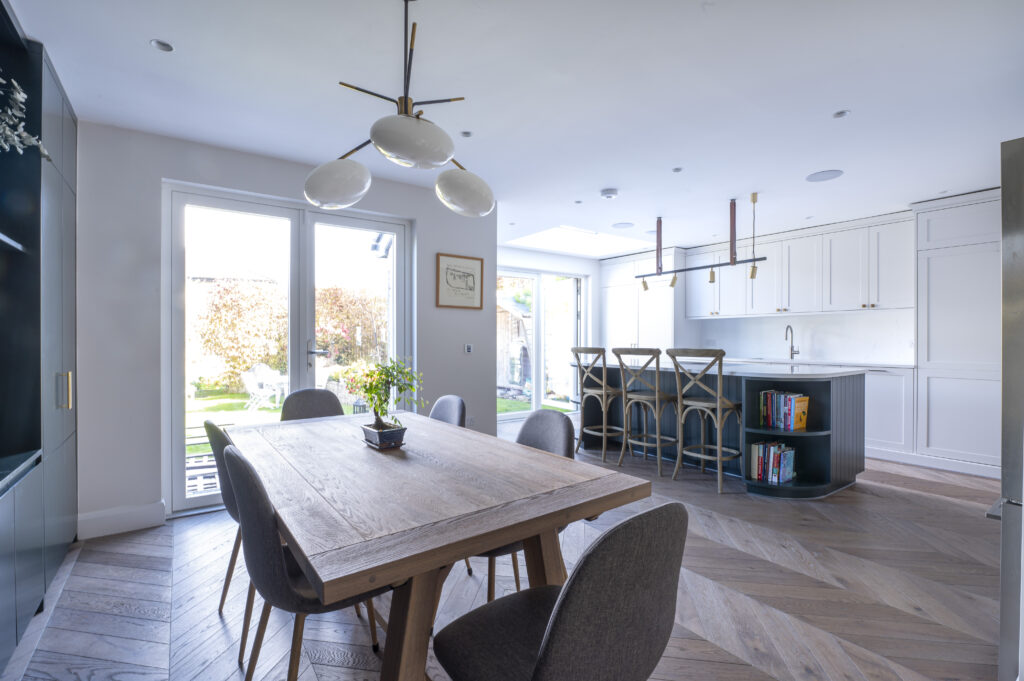
Simply opening up the spaces makes the room feel bigger and less cluttered
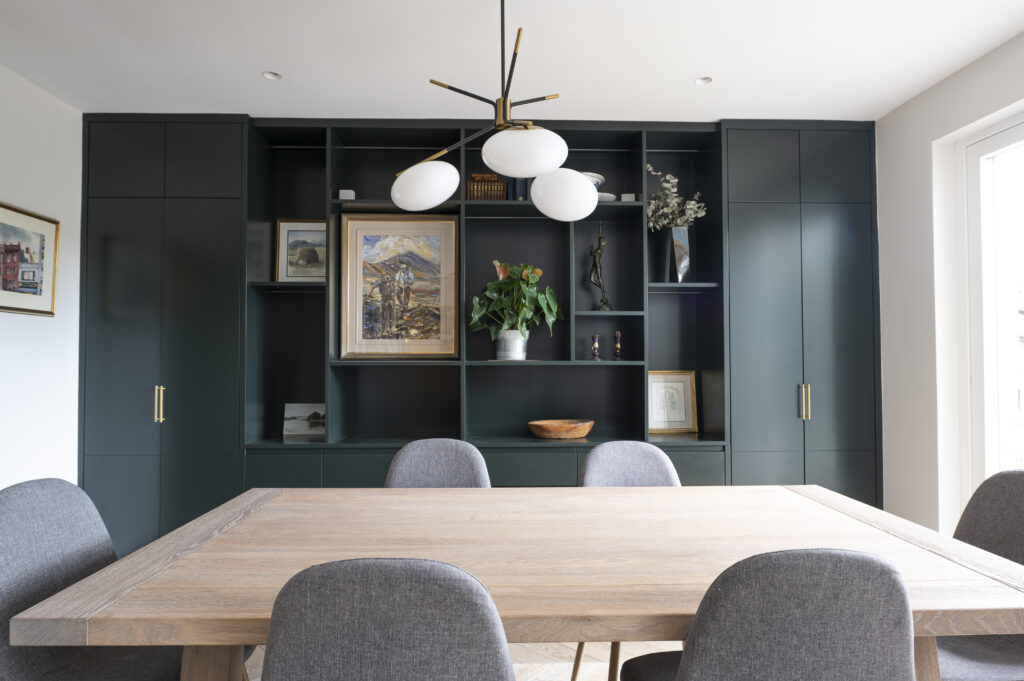
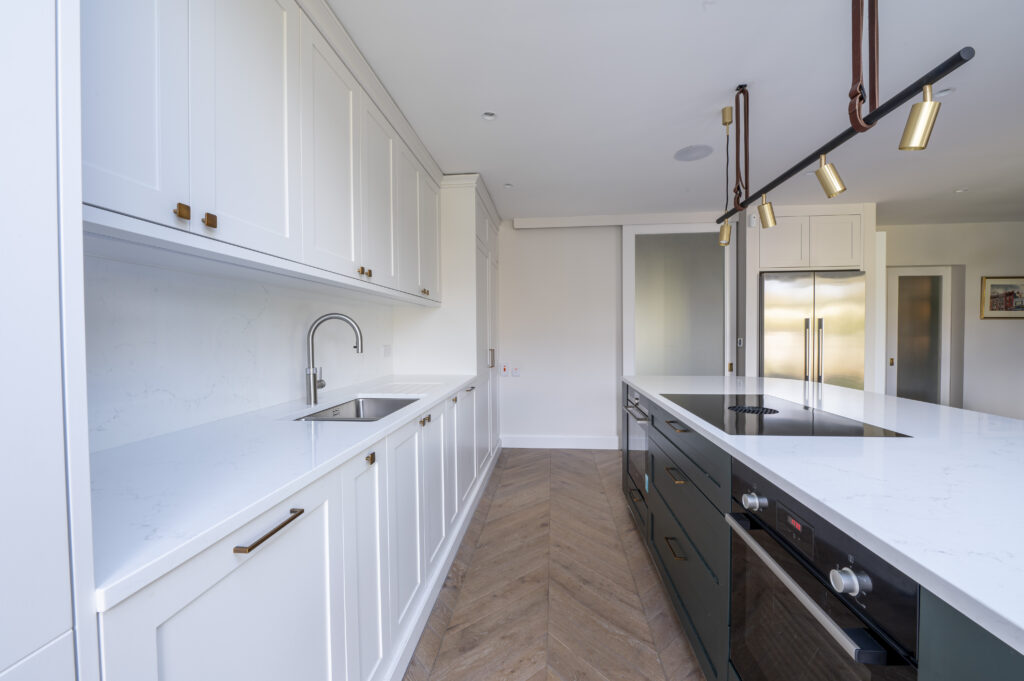
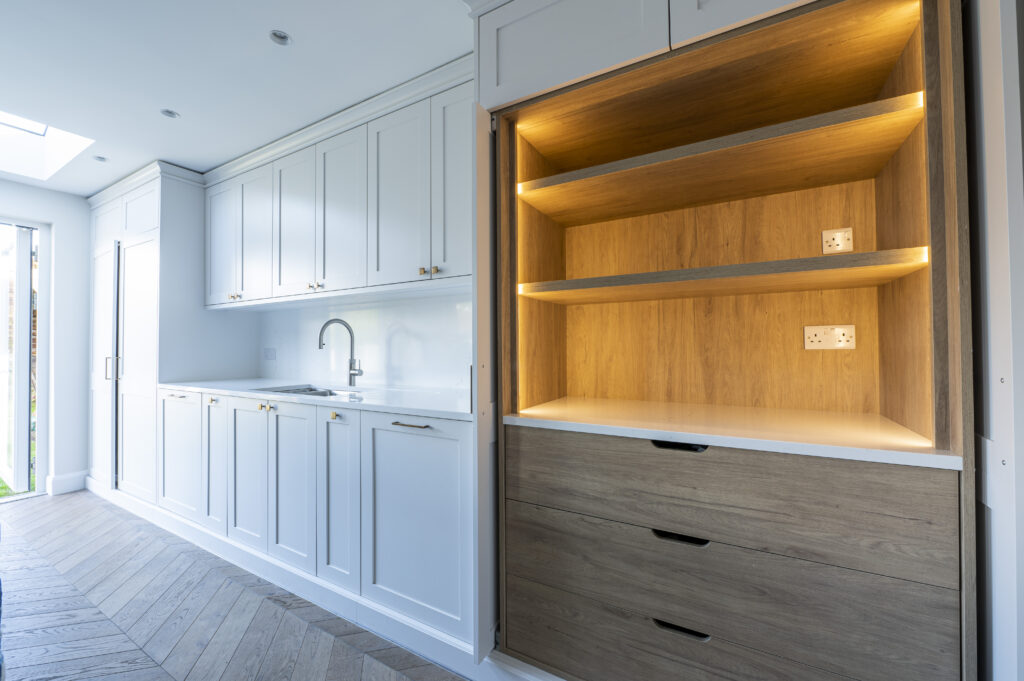
Clever storage solutions in the Agata Design Studio Kitchen
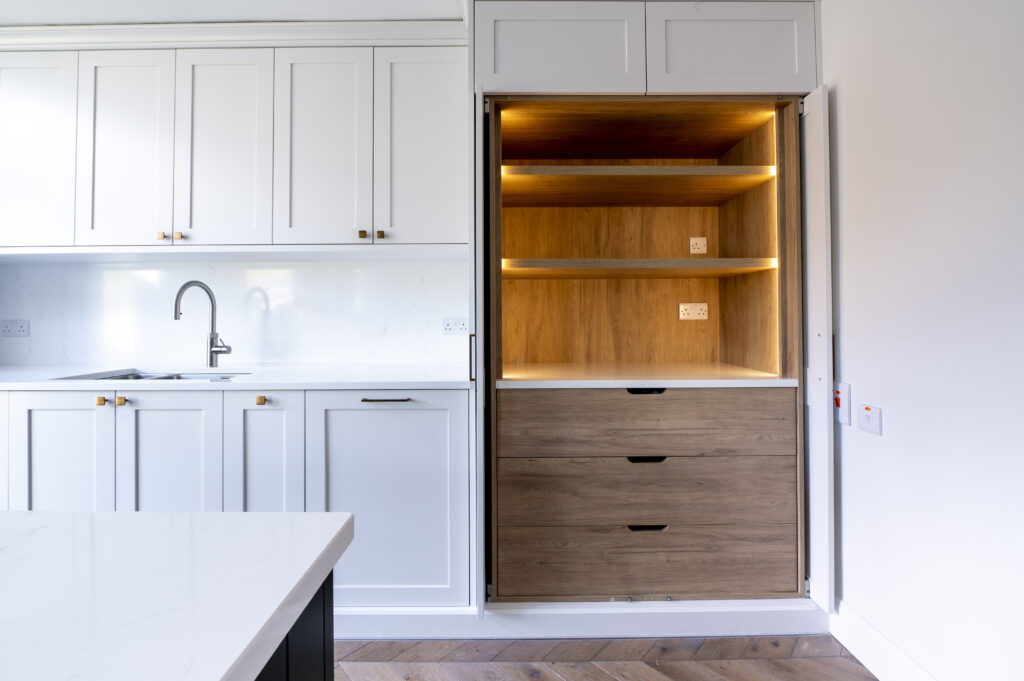
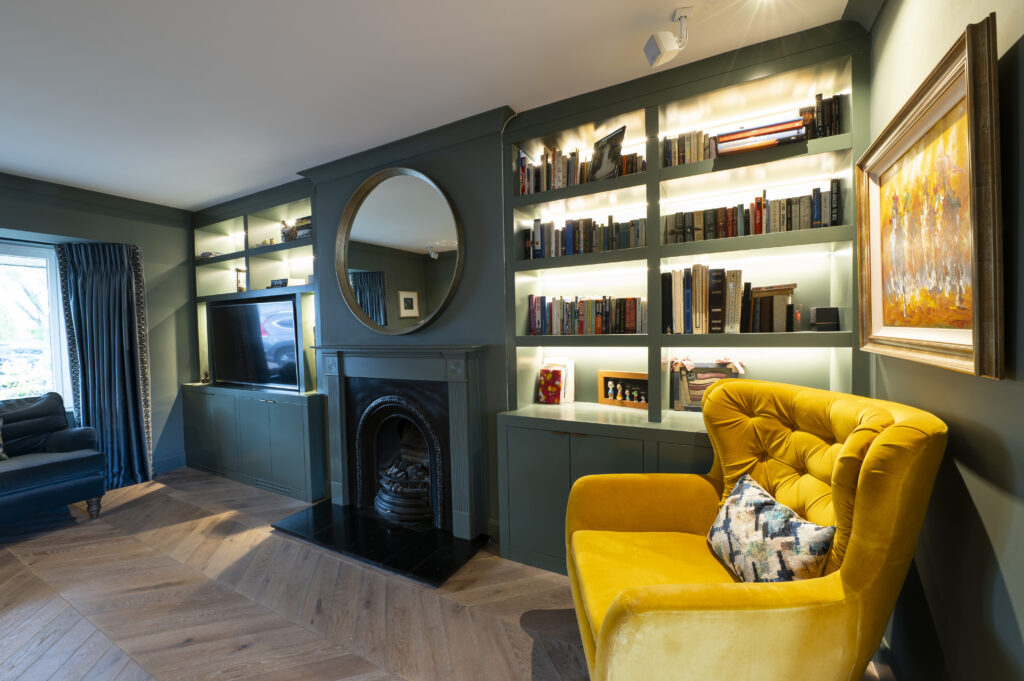
Brave, dark colours still feel cosy with clever lighting
